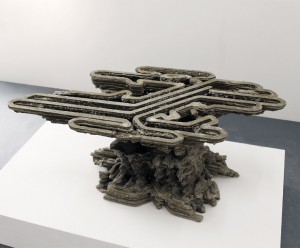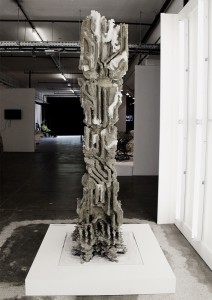Practicality and beauty are the main criteria of the modern architecture. Since ancient times there were built so many monuments, buildings and pieces of furniture that impress our imagination till nowadays. Contemporary architects want to create something special to astonish us as well. They use high tech methods for their purposes to make the process of creation easy and varied.
A research group from Bartlett School of Architecture has developed a new method of 3D printing large-scale structures and furniture elements. The group of students, Amalgamma, had been researching their Master project for a year and called it Fossilised. As a result of their hard work they presented a creative 3D printed table and a column.
Students used an industrial robotic arm and ready-mixed concrete placed in it to print these two objects. The important part of the method was introducing granular support material, deposited around the structure. As a result they got extruded concrete of a higher resolution than it used to be without it. They also added a binder to harden certain parts of the granular support. Each print takes between six to ten hours to complete.
“The supported extrusion method has therefore presented the opportunity to design forms that are more varied and more volumetric, as opposed to the very straight vertical forms so far achieved in 3D concrete practice.” said the group.
The 3D printing in building doesn’t develop so fast as small-scale 3D printing were innovations break the news every month. “In order to 3D print a building as one continuous monolith, as is usually done in small-scale 3D printing, the 3D printer on site must be larger than the proposed building.” they said.
Amalgamma aimed to maintain 3D printing techniques in architecture to show the opportunities and prospects of additive manufacturing methods in this field. They did achieve their goal. And we are sure that these designers’ column and table is only the beginning of the awesome 3D creations that our descendants will admire in the future.

